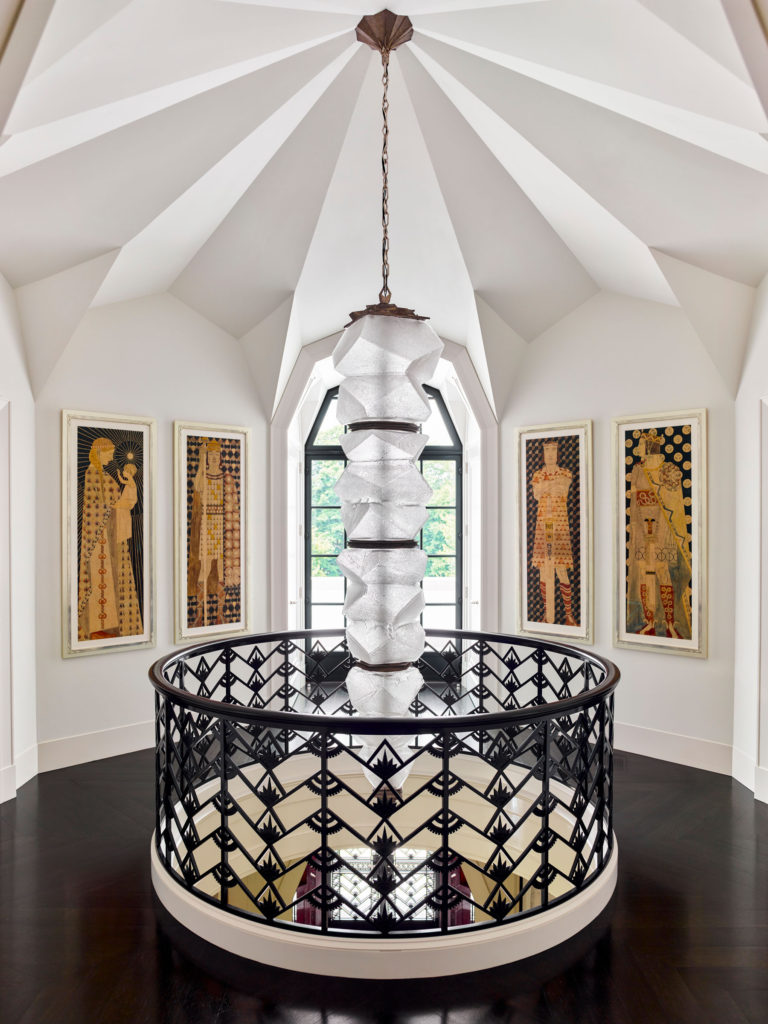
A detail of Rowdy Meadow’s interior. The house is located in a suburb of Cleveland.
Image courtesy of: Peter Pennoyer Architects
More than one hundred years ago, Prague was deemed the “second center” for Cubism. Between 1911 and 1914, Czech Cubism was at its peak in the former Communist country of Czechoslovakia. This style differed from the style of Cubism that was alive in Paris at the time. Members of Czech Cubism believed in the significance of Pablo Picasso and George Braque’s styles; however they tried to break down components for their own work in sculpture, painting, and most intentional… architecture.
Luckily, the style did not vanish; however outside of Prague, it is quite rare to find evidence of that style of architecture. Recently however, a couple from Cleveland visited Prague and discovered a passion for the unique style. The pair chose Peter Pennoyer to design a special house; the architect told Elizabeth Fazzare (courtesy of Yahoo News), “It’s a fascinating style but one I knew nothing about.”
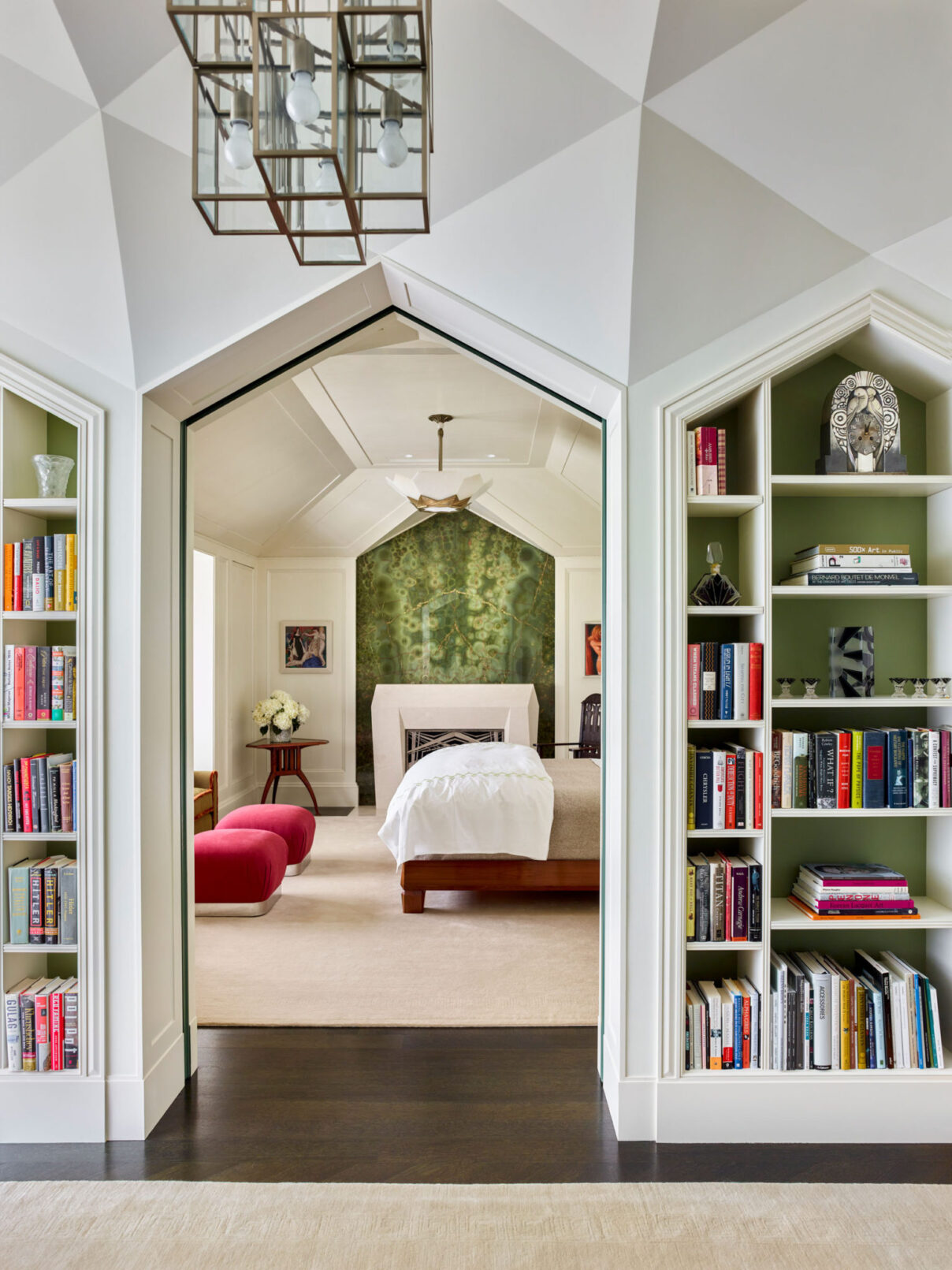
The expansive house sits on 146 acres.
Image courtesy of: Peter Pennoyer Architects
To become familiar with the task at hand, Pennoyer says he educated himself by traveling to Prague and exploring the surviving examples of Czech Cubism. The architects says that burrowing over Art Deco catalogs also came in handy. The clients, Kelly and Scott Mueller understood they needed a unique place for the dream of continuing to share their private art collection through an immersive experience. Already endowing the Cleveland Museum of Art, this project would entail building a home for themselves to showcase works of modern and contemporary sculptors and painters. Eventually, all of those works would be bequeathed to the museum, as an entire collection.
Pennoyer was an easy choice; the architect is known as the (courtesy of 1st Dibs) “unquestioned master of updating historical styles for our own age.” This project was no different, it became, in essence, a way to pay homage to the Czech Cubist architecture of the early 20th-century. Courtesy of Little Yellow Couch, “Every surface, every window, every last detail has been a collaborative process between the owner, the architects, craftsmen, landscape, architects, and interior designers to create a home.”
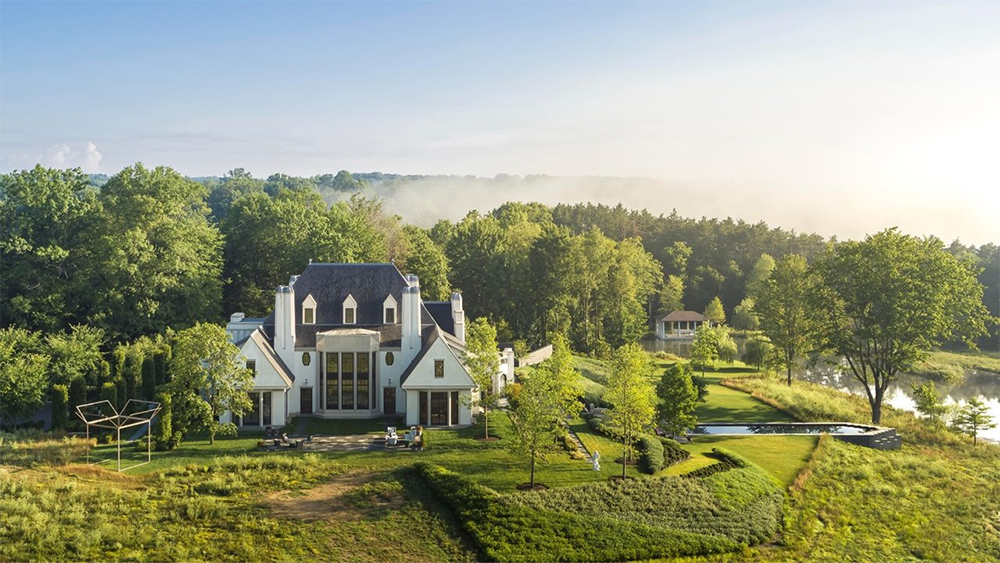
A view of the property’s amazing landscape… and sculpture park.
Image courtesy of: ICAA
Every single detail was the result of a collaboration between the owners and the architect. This began with how to position the house within the meadow; the decision was the culmination of many walks throughout the property. The house faces south; this allows for the best vantage of the rolling meadows and apple orchards. The home’s entrance on the west is an “entrance pavilion,” while the north side is much less intimidating because of the higher ground. The east side visually connects to the outdoors; in addition, it lines up with the pool which comes out of a grotto.
Set on a high plateau, the house sits above a ravine that is dramatically convergent down to the horse barn below. The house has stucco walls, stone details, and a slate roof with strong symmetrical elements on all four sides. Amazingly, each facade has a different view… however each view directly relates to one other.
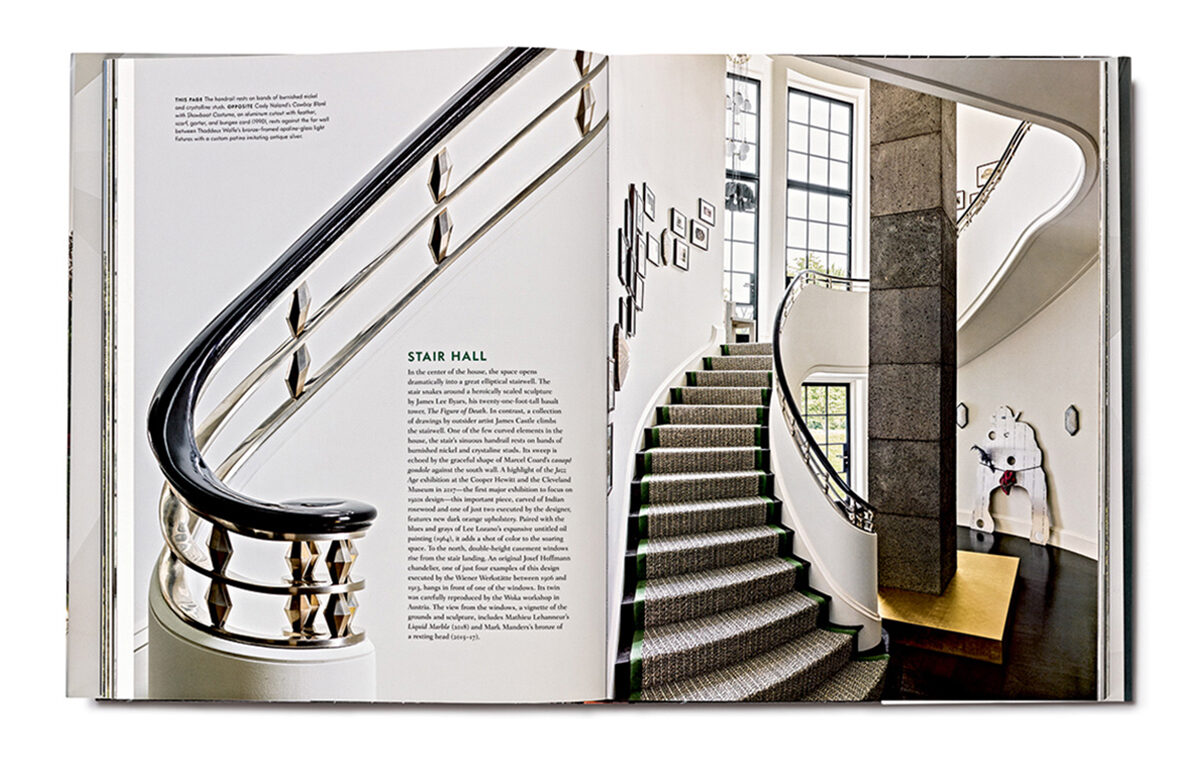
The book about Rowdy Meadow was published by Vendom Press in late 2021. It was written by Pennoyer and describes the one-of-a-kind project.
Image courtesy of: Vendom Press
Finding amazing craftsmen was part of what made the project so successful. The small details make the biggest impact; for example, the hardware was made in Maine and designed specifically for the house. In order to fit with the house’s unique design, the hardware is angular yet comfortable to hold. In fact, Pennoyer liked the levers so much that he had them designed in larger sizes… those serve as paperweights and doorstops.
Pennoyer says that the stair railing was quite challenging because it called for designing little crystals in metal and nickel posts; those designs are available in 17 different shapes. As the rail descends, the curve radius gets tighter and tighter. This was only possible because of the great craftsmen involved in the project. And hoping to mimic a European structure, the stucco used was natural stucco; this is different than the stucco typically used in the United States, it is called “elastomeric” meaning there is plastic in the mix.
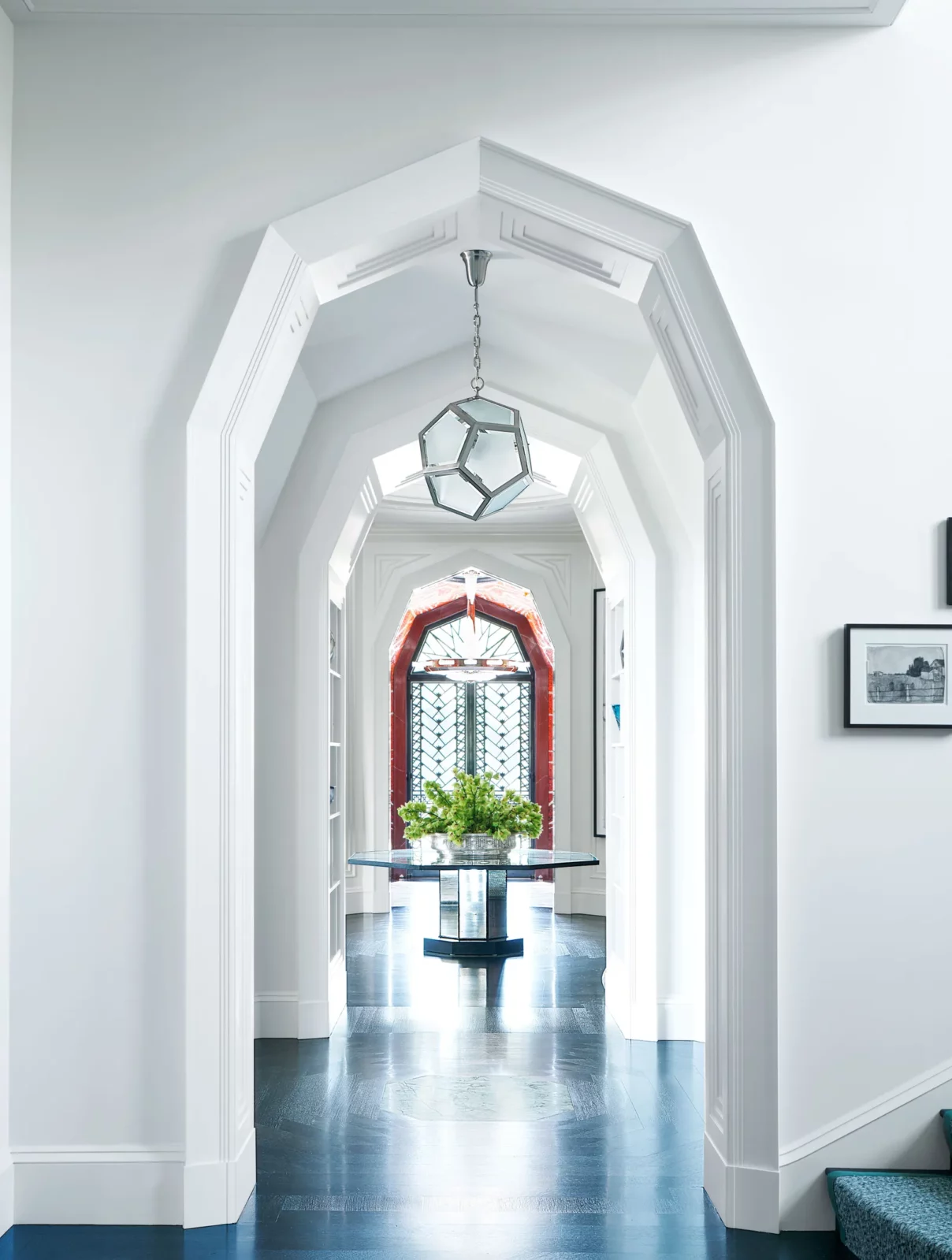
Gothic-inspired arches along the house’s main axis.
Image courtesy of: Architectural Digest, photographed by: William Waldron
This house was a true passion project for both the Mueller’s and Pennoyer; and one that resulted in an education into a short, relatively unfamiliar movement from over 100 years ago. What made it such a smashing success was Pennoyer’s distinctive ability to update this historical style for today’s age… he succeeded masterfully!